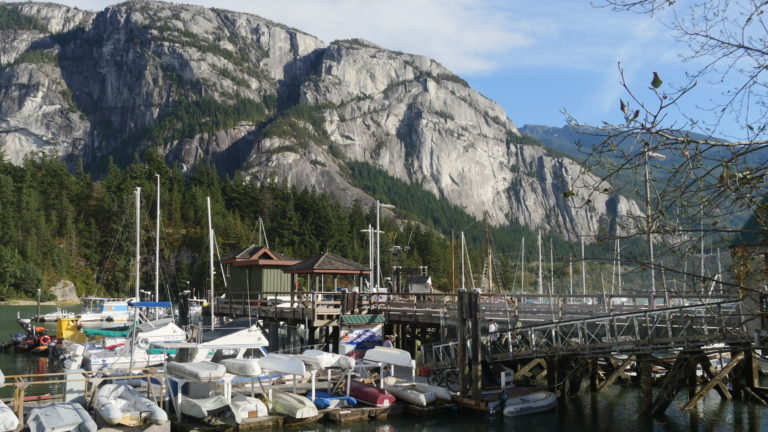Squamish is 20 min north of Britannia Beach. Squamish has population of approx 20,000 people and is the hub of the Sea to Sky Corridor.
The Squamish Real Estate Market has a wide range of homes and properties that has something for everyone.

14 1821 WILLOW Crescent
Garibaldi Estates
Squamish
V8B 0L9
$989,000
Residential Attached
beds: 3
baths: 2.0
1,190 sq. ft.
built: 2003
- Status:
- Active
- Prop. Type:
- Residential Attached
- MLS® Num:
- R2981673
- Bedrooms:
- 3
- Bathrooms:
- 2
- Year Built:
- 2003
- Photos (9)
- Schedule / Email
- Send listing
- Mortgage calculator
- Print listing
Schedule a viewing:
Cancel any time.
Experience the ultimate Squamish lifestyle in this meticulously updated, south-facing 3-bedroom, 1.5-bathroom townhouse. The expanded kitchen is a chef’s dream, featuring custom contemporary cabinetry, Terrazzo countertops, stainless steel appliances, and a skylight that bathes the space in natural light. High-end flooring and modern lighting flow seamlessly throughout the home, complemented by freshly painted interiors. Both bathrooms have been beautifully renovated, with heated flooring upstairs for added comfort. The garage is perfectly designed for outdoor enthusiasts, equipped with slat wall storage, a workshop area, and ample space for all your bikes and gear. Step outside to a private, fenced backyard oasis with garden beds, an automated watering system, and stunning mountain views where you can enjoy the afternoon sun. Ideally located near grocery stores, cafes, restaurants, golf course, and the extensive Squamish trail network, this move-in-ready home is perfect for families & adventurers alike.
- Property Type:
- Residential Attached
- Dwelling Type:
- Townhouse
- Home Style:
- Signup
- Year built:
- 2003 (Age: 22)
- Total area:
- 1,190 sq. ft.111 m2
- Total Floor Area:
- 1,190 sq. ft.111 m2
- Total unfinished area:
- Signup
- Main Floor Area:
- 560 sq. ft.52 m2
- Floor Area Above Main:
- Signup
- Floor Area Above Main 2:
- Signup
- Floor Area Detached 2nd Residence:
- Signup
- Floor Area Below Main:
- Signup
- Basement Area:
- Signup
- Levels:
- 2
- Rainscreen:
- Signup
- Bedrooms:
- 3 (Above Grd: 3)
- Bathrooms:
- 2.0 (Full:1/Half:1)
- Kitchens:
- Signup
- Rooms:
- Signup
- Taxes:
- $3,131.42 / 2024
- Lot Area:
- 0 sq. ft.0 m2
- Exposure / Faces:
- Signup
- Rear Yard Exposure:
- Signup
- Outdoor Area:
- Fenced Yard
- Pad Rental:
- Signup
- # or % of Rentals Allowed:
- Signup
- # or %:
- Signup
- Water Supply:
- Signup
- Plan:
- LMS4653
- Total Units in Strata:
- Signup
- Heating:
- Signup
- Construction:
- Signup
- Foundation:
- Signup
- Basement:
- None
- Full Height:
- Signup
- Crawl Height:
- Signup
- Roof:
- Signup
- Floor Finish:
- Signup
- Fireplaces:
- 1
- Fireplace Details:
- Signup
- Parking:
- Signup
- Parking Total/Covered:
- 2 / 2
- Parking Access:
- Signup
- Driveway:
- Signup
- Exterior Finish:
- Signup
- Title to Land:
- Freehold Strata
- Flood Plain:
- Signup
- Suite:
- Signup
- Floor
- Type
- Size
- Other
- $337.00
- Golf Course Nearby, Marina Nearby, Private Yard, Recreation Nearby, Ski Hill Nearby
- Garden, In Suite Laundry
- Mountians
-
Kitchen featuring open shelves, appliances with stainless steel finishes, a center island, light wood-style flooring, and dark cabinets
-
Living room featuring a glass covered fireplace and wood-type flooring
-
Stairs featuring a notable chandelier, baseboards, a barn door, and wood finished floors
-
Bathroom featuring toilet, vanity, and baseboards
-
Bedroom featuring baseboards, wood finished floors, and a baseboard heating unit
-
Bedroom with baseboards and wood finished floors
-
View of exercise area
-
Garage with a workshop area
-
Garage featuring a workshop area
Larger map options:
Listed by Whistler Property Services
Data was last updated March 28, 2025 at 08:05 AM (UTC)
Area Statistics
- Listings on market:
- 119
- Avg list price:
- $818,000
- Min list price:
- $349,000
- Max list price:
- $1,758,000
- Avg days on market:
- 37
- Min days on market:
- 1
- Max days on market:
- 318
- Avg price per sq.ft.:
- $812.86
These statistics are generated based on the current listing's property type
and located in
Squamish. Average values are
derived using median calculations.
To access this information,
please create a free account
please create a free account
- TARA HUNTER
- STILHAVN REAL ESTATE SERVICES
- 1 (604) 8151921
- Contact by Email
The data relating to real estate on this website comes in part from the MLS® Reciprocity program of either the Greater Vancouver REALTORS® (GVR), the Fraser Valley Real Estate Board (FVREB) or the Chilliwack and District Real Estate Board (CADREB). Real estate listings held by participating real estate firms are marked with the MLS® logo and detailed information about the listing includes the name of the listing agent. This representation is based in whole or part on data generated by either the GVR, the FVREB or the CADREB which assumes no responsibility for its accuracy. The materials contained on this page may not be reproduced without the express written consent of either the GVR, the FVREB or the CADREB.
powered by myRealPage.com
Britannia Beach Listings
