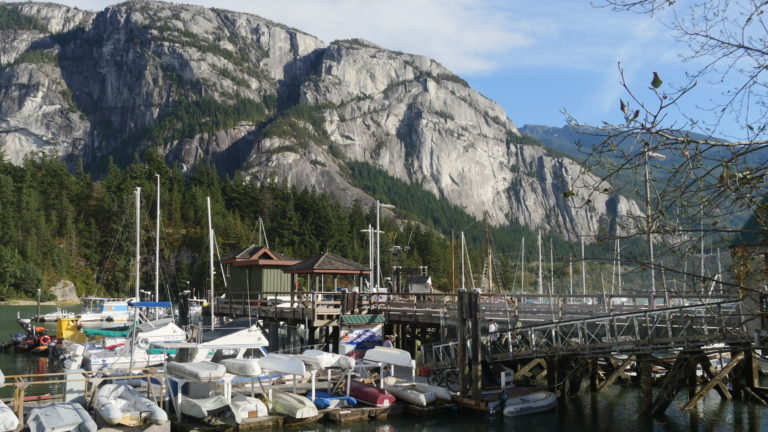Squamish is 20 min north of Britannia Beach. Squamish has population of approx 20,000 people and is the hub of the Sea to Sky Corridor.
The Squamish Real Estate Market has a wide range of homes and properties that has something for everyone.

506 37881 CLEVELAND Avenue
Downtown SQ
Squamish
V8B 0Z7
$775,000
Residential Attached
beds: 2
baths: 2.0
991 sq. ft.
built: 2020
- Status:
- Sold
- Sold Date:
- Sep 21, 2023
- Listed Price:
- $789,000
- Sold Price:
- $775,000
- Sold in:
- 3 days
- Prop. Type:
- Residential Attached
- MLS® Num:
- R2816927
- Bedrooms:
- 2
- Bathrooms:
- 2
- Year Built:
- 2020
After a day of exploring the outdoors around Squamish, come home to the The Main and unwind on your private patio. Savour the sounds of nature and the dramatic views from this home. With all the modern amenities, this 2 bedroom, 2 bathroom home includes a fully-equipped kitchen, secure parking and storage, and is within walking distance to all the best downtown Squamish destinations. This condo is the perfect home base for those looking to immerse themselves in the vibrant community of Squamish.
- Property Type:
- Residential Attached
- Dwelling Type:
- Apartment/Condo
- Home Style:
- 1 Storey
- Year built:
- 2020 (Age: 5)
- Total area:
- 991 sq. ft.92.1 m2
- Total Floor Area:
- 991 sq. ft.92.1 m2
- Total unfinished area:
- 0 sq. ft.0 m2
- Main Floor Area:
- 991 sq. ft.92.1 m2
- Floor Area Above Main:
- 0 sq. ft.0 m2
- Floor Area Above Main 2:
- 0 sq. ft.0 m2
- Floor Area Below Main:
- 0 sq. ft.0 m2
- Basement Area:
- 0 sq. ft.0 m2
- Levels:
- 1
- Bedrooms:
- 2 (Above Grd: 2)
- Bathrooms:
- 2.0 (Full:2/Half:0)
- Kitchens:
- 1
- Rooms:
- 6
- Taxes:
- $2,331.02 / 2022
- Lot Area:
- 0 sq. ft.0 m2
- Outdoor Area:
- Patio(s) & Deck(s)
- Water Supply:
- City/Municipal
- Plan:
- EPS6562
- Heating:
- Electric
- Construction:
- Concrete, Frame - Wood
- Foundation:
- Concrete Perimeter
- Basement:
- None
- Roof:
- Torch-On
- Parking:
- Garage Underbuilding
- Exterior Finish:
- Fibre Cement Board, Mixed
- Title to Land:
- Freehold Strata
- Floor
- Type
- Size
- Other
- Main
- Living Room
- 15'2"4.62 m × 15'4.57 m
- -
- Main
- Kitchen
- 17'5"5.31 m × 10'4"3.15 m
- -
- Main
- Primary Bedroom
- 19'2"5.84 m × 9'10"3.00 m
- -
- Main
- Bedroom
- 10'6"3.20 m × 9'8"2.95 m
- -
- Main
- Office
- 9'8"2.95 m × 8'5"2.57 m
- -
- Main
- Foyer
- 6'11"2.11 m × 5'2"1.57 m
- -
- Floor
- Ensuite
- Pieces
- Other
- Main
- Yes
- 3
- Main
- No
- 3
- Pets Allowed w/Rest., Rentals Allwd w/Restrctns, Smoking Restrictions
- $535.00
- Garbage Pickup, Gardening, Management
- Bike Room, Club House, Elevator, Garden, Playground, Storage
- STRATA LOT 77 DISTRICT LOT 486 GROUP 1 NEW WESTMINSTER DISTRICTSTRATA PLAN EPS6562 TOGETHER WITH AN INTEREST IN THE COMMON PROPERTY IN PROPORTION TO THE UNIT ENTITLEMENT OF THE STRATA LOT AS SHOWN ON FORM V
- Property Disclosure:
- Yes
- Services Connected:
- Electricity, Sanitary Sewer, Water
Virtual Tour
Larger map options:
To access this listing,
please create a free account
please create a free account
Listed by Oakwyn Realty Ltd. and Rennie & Associates Realty Ltd.
Data was last updated January 15, 2025 at 06:10 AM (UTC)
- TARA HUNTER
- STILHAVN REAL ESTATE SERVICES
- 1 (604) 8151921
- Contact by Email
The data relating to real estate on this website comes in part from the MLS® VOW program of either the Greater Vancouver REALTORS® (GVR), the Fraser Valley Real Estate Board (FVREB), the BC Northern Real Estate Board (BCNREB) or the Chilliwack and District Real Estate Board (CADREB). Real estate listings held by participating real estate firms are marked with the MLS® logo and detailed information about the listing includes the name of the listing agent. This representation is based in whole or part on data generated by either the GVR, the FVREB, the BCNREB or the CADREB which assumes no responsibility for its accuracy. The materials contained on this page may not be reproduced without the express written consent of either the GVR, the FVREB, BCNREB or the CADREB.
powered by myRealPage.com
Britannia Beach Listings
